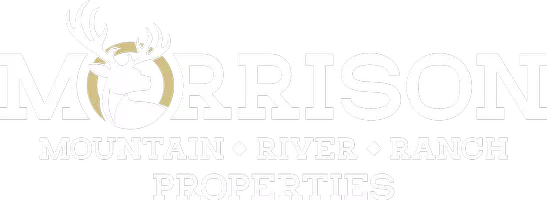
3 Beds
2 Baths
1,429 SqFt
3 Beds
2 Baths
1,429 SqFt
Key Details
Property Type Single Family Home
Sub Type Single Family Residence
Listing Status Pending
Purchase Type For Sale
Square Footage 1,429 sqft
Price per Sqft $262
Subdivision Out Of Area
MLS Listing ID 190730
Bedrooms 3
Full Baths 1
Three Quarter Bath 1
HOA Y/N Yes
Year Built 1993
Annual Tax Amount $1,745
Tax Year 2025
Lot Size 5,662 Sqft
Acres 0.13
Property Sub-Type Single Family Residence
Source Aspen Glenwood MLS
Property Description
Step through the covered entryway into a well-designed floor plan offering year-round comfort and energy efficiency. The home includes hot water baseboard heat, a Breezair swamp cooler, ceiling fans, and individual thermostats in each room.
The kitchen features custom-built oak cabinets, ample laminated counter space, appliances included, and a convenient pantry. The laundry room comes equipped with a washer and dryer. The large primary bedroom offers a spacious walk-in closet and full bath.
A bright sunroom with sliding glass doors opens to the backyard—ideal for a home office, playroom, or hobby space. The two-car garage includes an automatic door, built-in storage closet, and workbench. Additional highlights include carpet and vinyl flooring, a skylight for natural light, and thoughtful details throughout.
Conveniently located near schools, parks, shopping, and local amenities, with easy access to residential services. Experience the best of Colorado living, where recreation awaits in every direction—from high desert trails to mountain adventures.
Location
State CO
County Mesa
Community Out Of Area
Area Out Of Area
Zoning PUD
Direction Heading West on F/Patterson Rd, take right onto Mesa Valley Dr, then right onto Stonegate Dr, Right onto Lancelot Place, Continue on Lancleot Ct. Home will be at the end of the cul-de-sac
Interior
Heating Hot Water, Natural Gas, Baseboard
Cooling Evaporative Cooling
Inclusions Dryer, Oven, Refrigerator, Washer, Range, Microwave, Dishwasher
Exterior
Garage Spaces 2.0
Utilities Available Natural Gas Connected, Electricity Connected
Roof Type Composition
Garage Yes
Building
Lot Description Cul-De-Sac, Landscaped
Foundation Slab
Water Public
Architectural Style Ranch
New Construction No
Others
Tax ID 294304428036
Acceptable Financing New Loan, Cash
Listing Terms New Loan, Cash


"My job is to find and attract mastery-based agents to the office, protect the culture, and make sure everyone is happy! "






