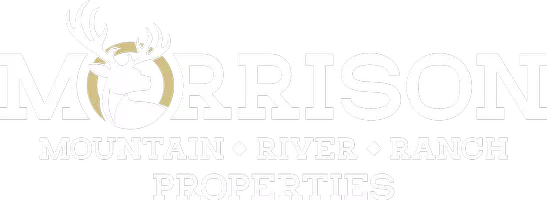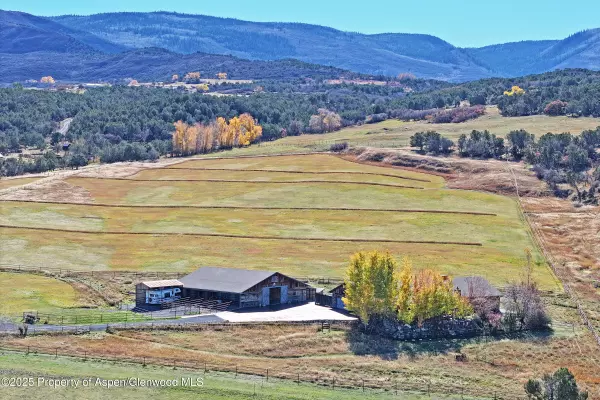
2 Beds
2 Baths
3,302 SqFt
2 Beds
2 Baths
3,302 SqFt
Key Details
Property Type Single Family Home
Sub Type Single Family Residence
Listing Status Active
Purchase Type For Sale
Square Footage 3,302 sqft
Price per Sqft $666
Subdivision Out Of Area
MLS Listing ID 190700
Bedrooms 2
Full Baths 1
Three Quarter Bath 1
Year Built 2005
Annual Tax Amount $2,109
Tax Year 2025
Lot Size 51.062 Acres
Acres 51.06
Property Sub-Type Single Family Residence
Source Aspen Glenwood MLS
Property Description
Location
State CO
County Mesa
Community Out Of Area
Area Out Of Area
Zoning AFT
Direction From I-70 East take exit 49 toward Grand Mesa/CO-330 E/Collbran onto CO-65 (Grand Mesa Scenic and Historic Bywy), Go for 10.2 mi. Turn left onto Highway 330 (CO-330). Go for 4.6 mi. then take a right on to LE 5/10 Rd and then L on 54 7/10 to go up the winding hill, take a right onto 54 7/10 Rd. Follow that road to our arrow sign, turn right and go all the way down the driveway.
Interior
Heating Radiant
Cooling Evaporative Cooling
Fireplaces Number 1
Fireplaces Type Wood Burning
Inclusions Ceiling Fan, Oven, Window Coverings, Range, Dishwasher
Fireplace Yes
Exterior
Parking Features RV Access/Parking
Garage Spaces 2.0
Utilities Available Electricity Connected, Propane
Roof Type Composition
Garage Yes
Building
Lot Description Landscaped
Sewer Septic
Water Well
Architectural Style Ranch
New Construction No
Others
Tax ID 271530300871
Acceptable Financing New Loan, Cash
Listing Terms New Loan, Cash
Virtual Tour https://id.land/maps/5825307dbc42165bd09755402af83d94/share/unbranded


"My job is to find and attract mastery-based agents to the office, protect the culture, and make sure everyone is happy! "






