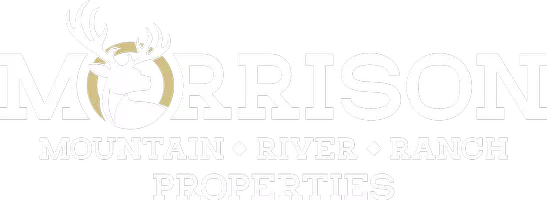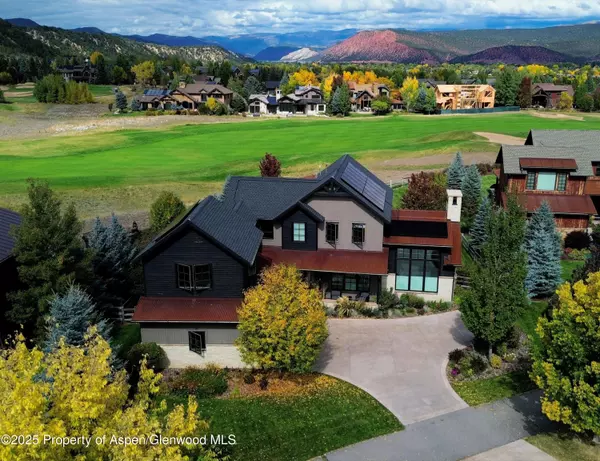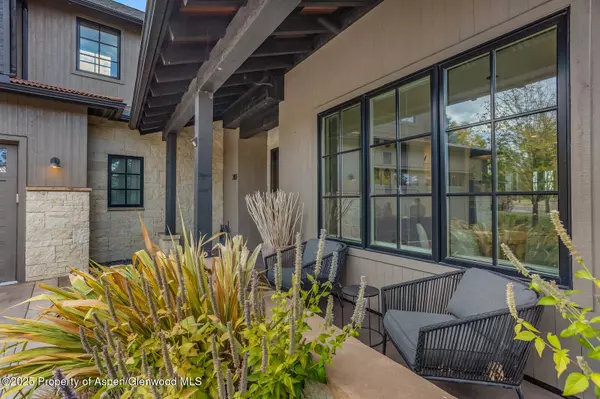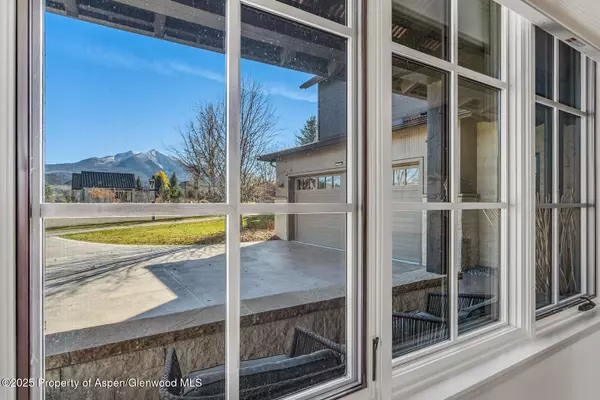
4 Beds
4 Baths
3,462 SqFt
4 Beds
4 Baths
3,462 SqFt
Key Details
Property Type Single Family Home
Sub Type Single Family Residence
Listing Status Active
Purchase Type For Sale
Square Footage 3,462 sqft
Price per Sqft $982
Subdivision River Valley Ranch
MLS Listing ID 190696
Bedrooms 4
Full Baths 3
Half Baths 1
HOA Fees $461/mo
HOA Y/N Yes
Year Built 2017
Annual Tax Amount $12,224
Tax Year 2024
Lot Size 0.325 Acres
Acres 0.32
Property Sub-Type Single Family Residence
Source Aspen Glenwood MLS
Property Description
Welcome to your mountain-modern retreat in the heart of River Valley Ranch, where sleek design meets the natural beauty of the Roaring Fork Valley. This custom-built home showcases exceptional craftsmanship and thoughtful details throughout - every inch designed for comfort, style, and functionality. Step inside to discover white oak engineered hardwood flooring that flows seamlessly through the open-concept layout. The living room features vaulted ceilings and large windows that flood the living and dining areas with natural light while framing unobstructed views of majestic Mt. Sopris. The gas fireplace, surround sound system, and floating accent shelves with ambient lighting create a warm yet sophisticated living space. Main floor primary bedroom with oversized walk-in closet and center island. A private office/bonus room upstairs offers inspiring Mt. Sopris views—perfect for working from home or quiet relaxation. The attention to detail continues with top-down, bottom-up Hunter Douglas Venetian blinds, ample intentional storage, and a fully finished garage featuring epoxy flooring, custom cabinets, slat wall organization, bike racks, and overhead storage. Step outside to enjoy curated floral gardens, a fenced backyard, and an inviting outdoor patio with a custom fire pit—ideal for entertaining or peaceful evenings under the stars. Eco-conscious living comes easy with owned solar panels and a Tesla storage battery for energy efficiency and sustainability.
Nestled just 30 miles from Aspen/Snowmass is world-class skiing. Beyond the neighborhood, Carbondale's outdoor playground awaits—explore mountain biking and hiking on the Prince Creek and Red Hill trail systems, or embrace winter adventure at Spring Gulch, the area's premier cross-country ski network.
RVR offers resort-style amenities and an active mountain lifestyle. Enjoy Gold Medal fly fishing on the nearby Roaring Fork and Colorado Rivers, 1.5 miles of Crystal River frontage, and five miles of private trails for hiking and biking. The newly renovated community Ranch House provides access to two hot tubs, a heated lap and recreation pool, a water slide, fitness and tennis facilities, and a social bar and great room—the perfect place to gather with friends and neighbors.
Whether you're chasing fresh powder, scenic singletrack, or a peaceful river walk, endless recreation is just minutes from your doorstep. Experience modern contemporary living surrounded by nature, community, and adventure—this is Colorado living at its finest
Location
State CO
County Garfield
Community River Valley Ranch
Area Carbondale
Zoning PUD
Direction Second RVR entrance (Crystal Bridge Drive) Cross bridge, turn left on Crystal Canyon Drive. Follow approximately 0.6 miles home on the right side.
Interior
Heating Forced Air
Cooling Central Air
Fireplaces Number 1
Fireplaces Type Gas
Inclusions Ceiling Fan, Dryer, Oven, Refrigerator, Washer, Window Coverings, Range, Microwave, Dishwasher
Fireplace Yes
Exterior
Garage Spaces 2.0
Utilities Available Natural Gas Connected
Roof Type Composition,Metal
Garage Yes
Building
Lot Description Landscaped
Water Public
Architectural Style Contemporary
New Construction No
Others
Tax ID 246310205009
Acceptable Financing New Loan, Cash
Listing Terms New Loan, Cash
Virtual Tour https://tour.giraffe360.com/32a1094fd1754e96ac38611f3e3b7e91/


"My job is to find and attract mastery-based agents to the office, protect the culture, and make sure everyone is happy! "






